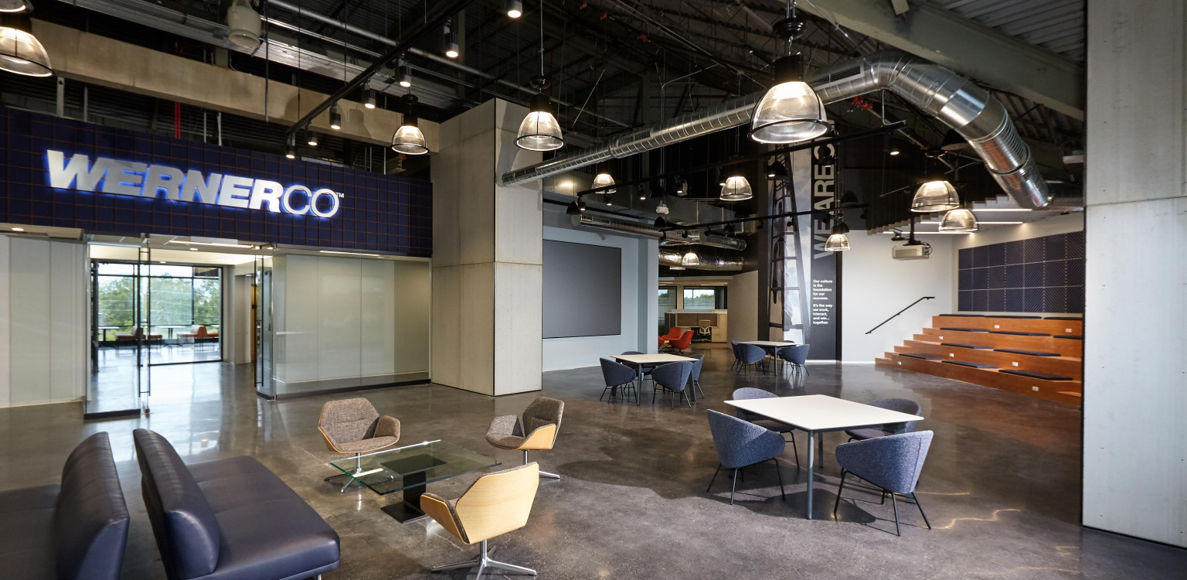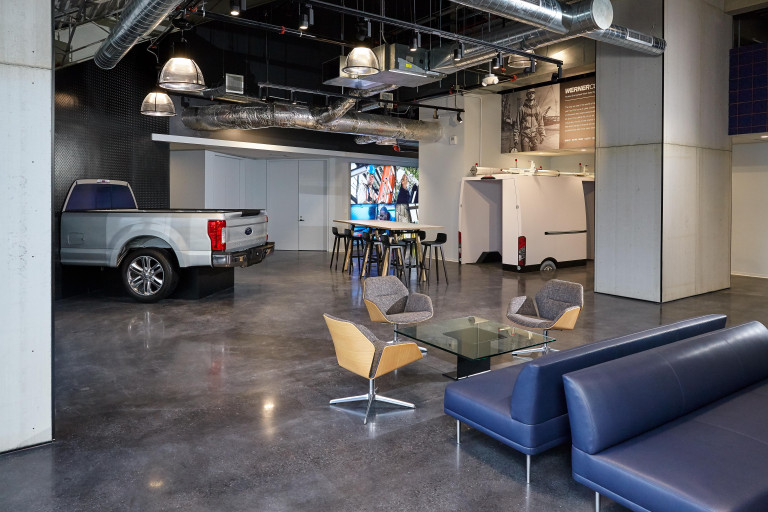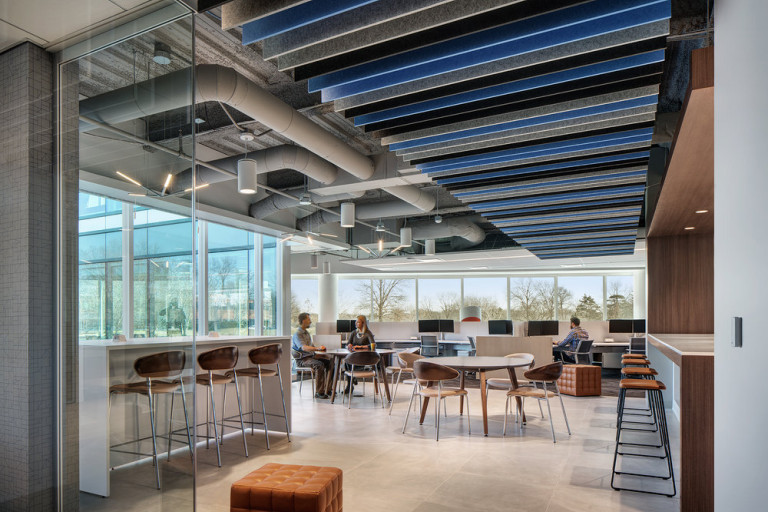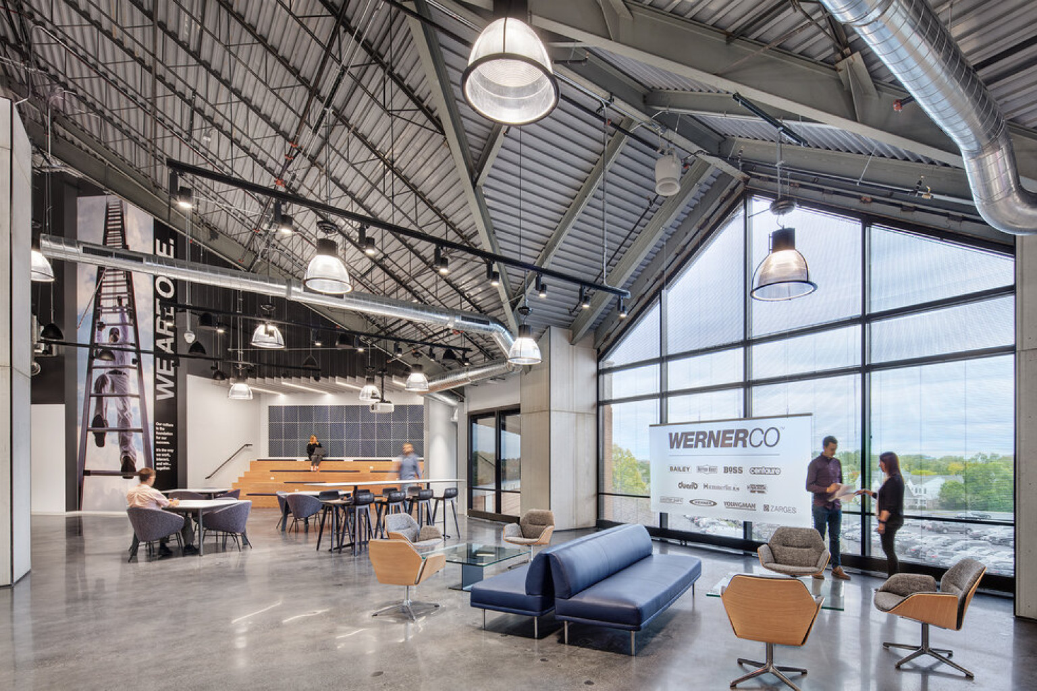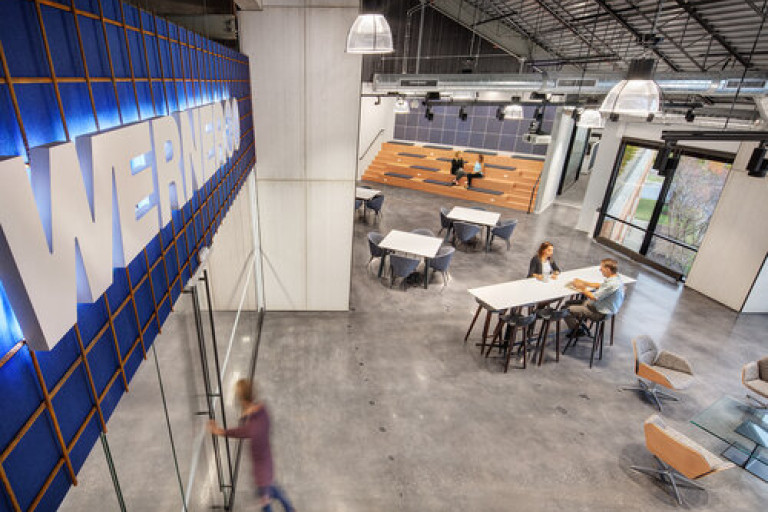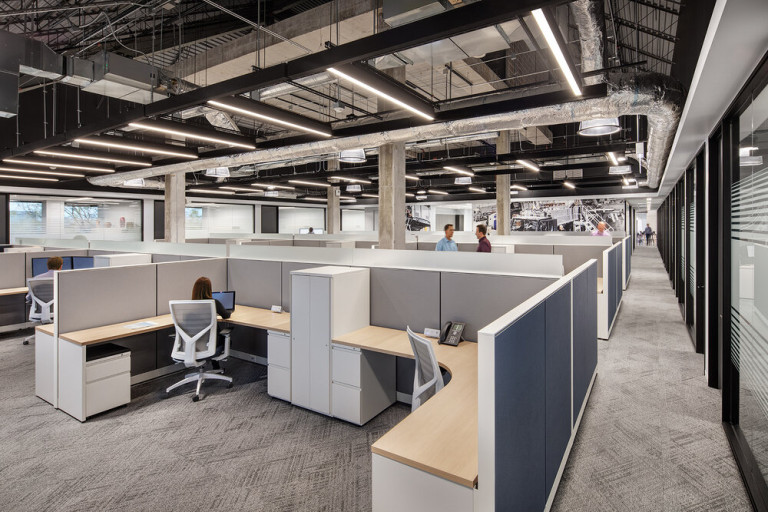
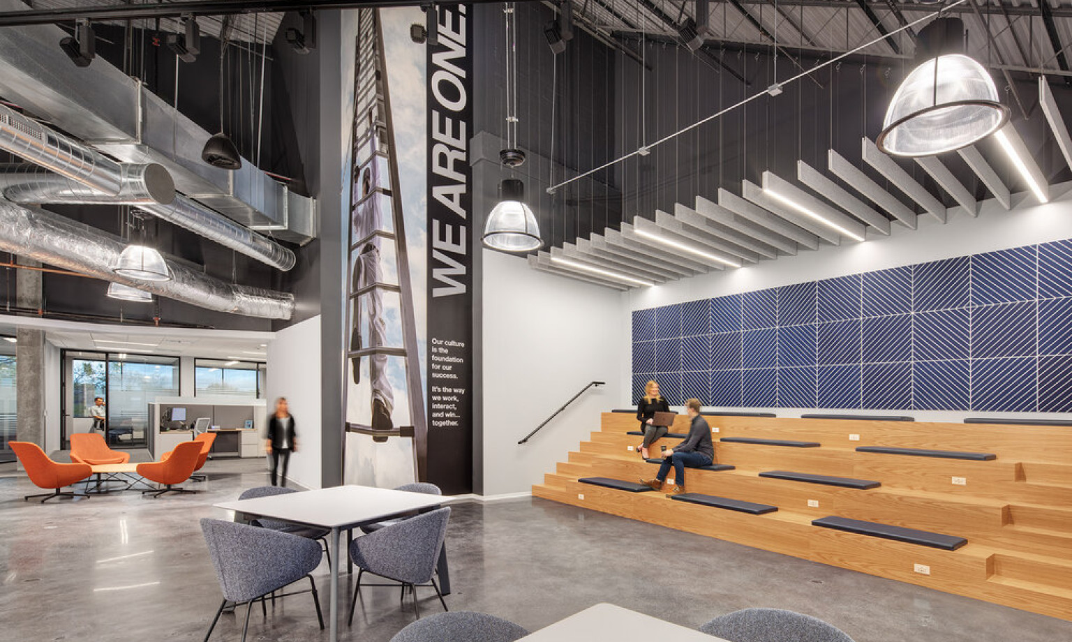
When Werner Co., a leader in the manufacturing and distribution of ladders, gang boxes, climbing equipment and ladder accessories, decided to build out its corporate headquarters, they selected DSI through a competitive bid process.
This 45,000 SF workplace spans the entire 3rd floor and features exposed, 25-foot vaulted ceilings, open office areas, as well as multiple collaborative areas, corporate training center and board room. Polished concrete floors and the use of numerous industrial materials in a detailed, corporate branding scheme provided the desired modern industrial feel. This space also includes several exciting elements such as stadium bleacher seating, graphic walls, polished concrete floors throughout the common areas, a real, full-sized truck bed in the reception area and even a state-of-the-art cyclorama wall for custom photography.
The project was completed in a 17 week time frame and to Werner’s complete satisfaction.
