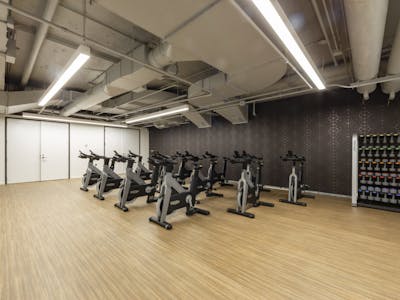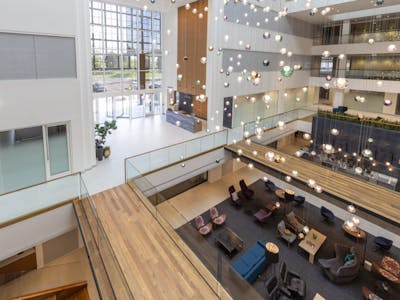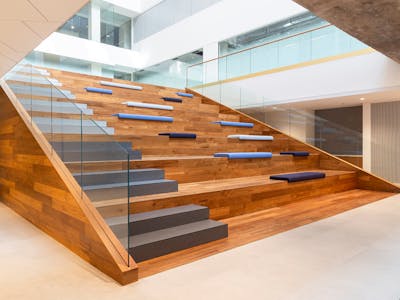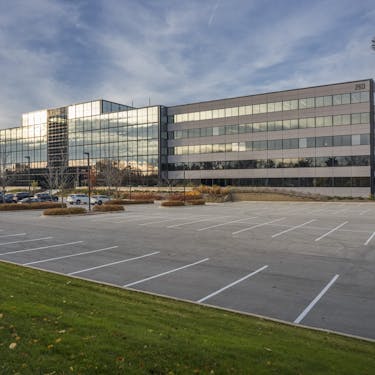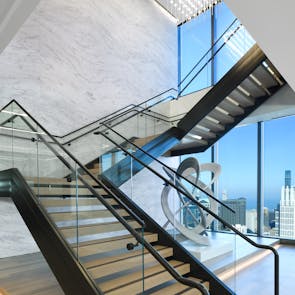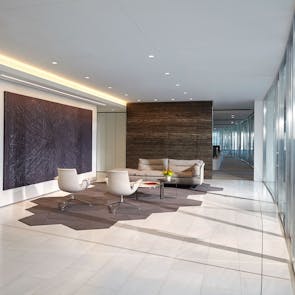Office
The Shuman
263 Shuman Blvd.
Naperville, IL
365,000 SF
Franklin Partners
Wright Heerema Architects
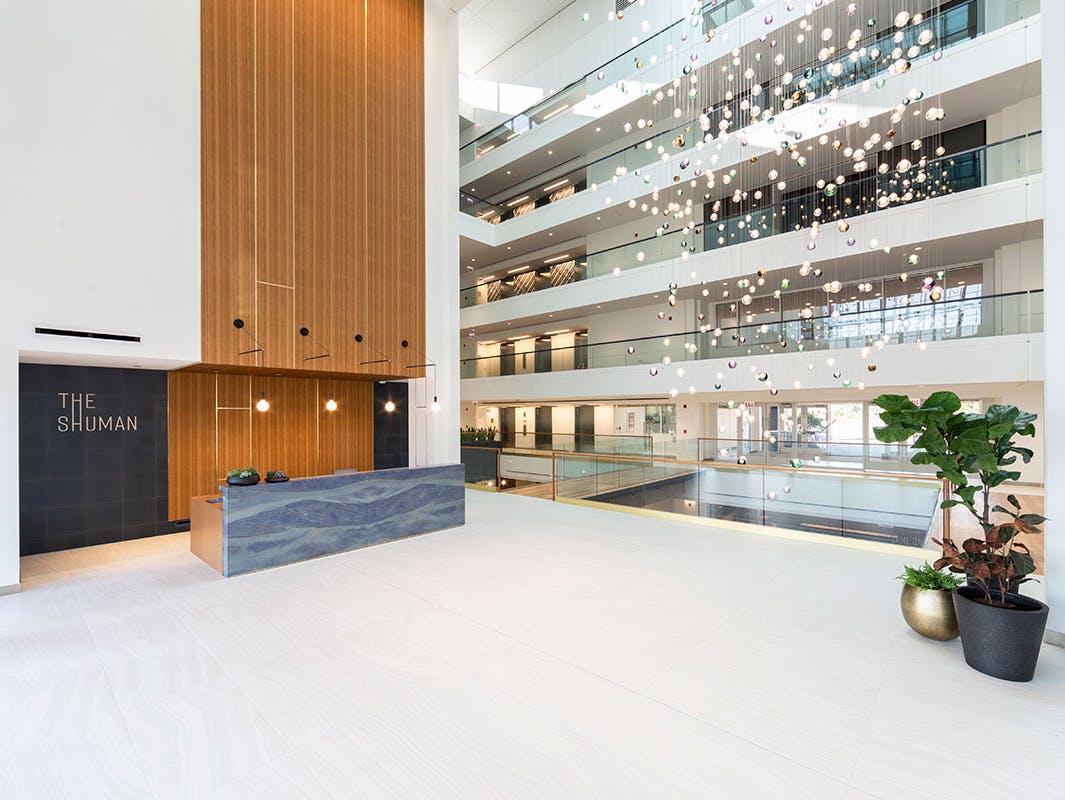
Project Description
The 35,000 SF project consisted of an elevated redesign of the main building entrance, lobby and atrium, that leads down to a bright, airy lower level featuring a barista bar, a market-style deli, state of the art fitness center, co-working lounges, and other amenities more typical of a Chicago highrise then the surrounding suburban offices. High-end finishes were added to enhance the main lobby and common areas, which amplifies the experience for tenants and their clients.
The project was completed on time and to the complete satisfaction of Franklin Partners.
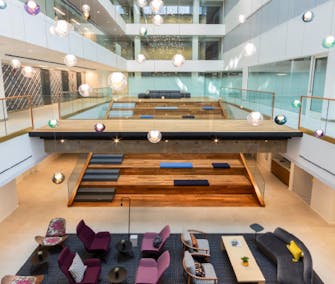
DSI’s client, Franklin Partners, is a full service commercial real estate company that prides itself on bringing new life to under-utilized assets. When FP acquired the 365,000 SF building, now known as The Shuman, they selected DSI to fully renovate the building’s primary common areas through a negotiated bid process. The property has been a tremendous success, outperforming the general market and reaching full occupancy in a short period of time.
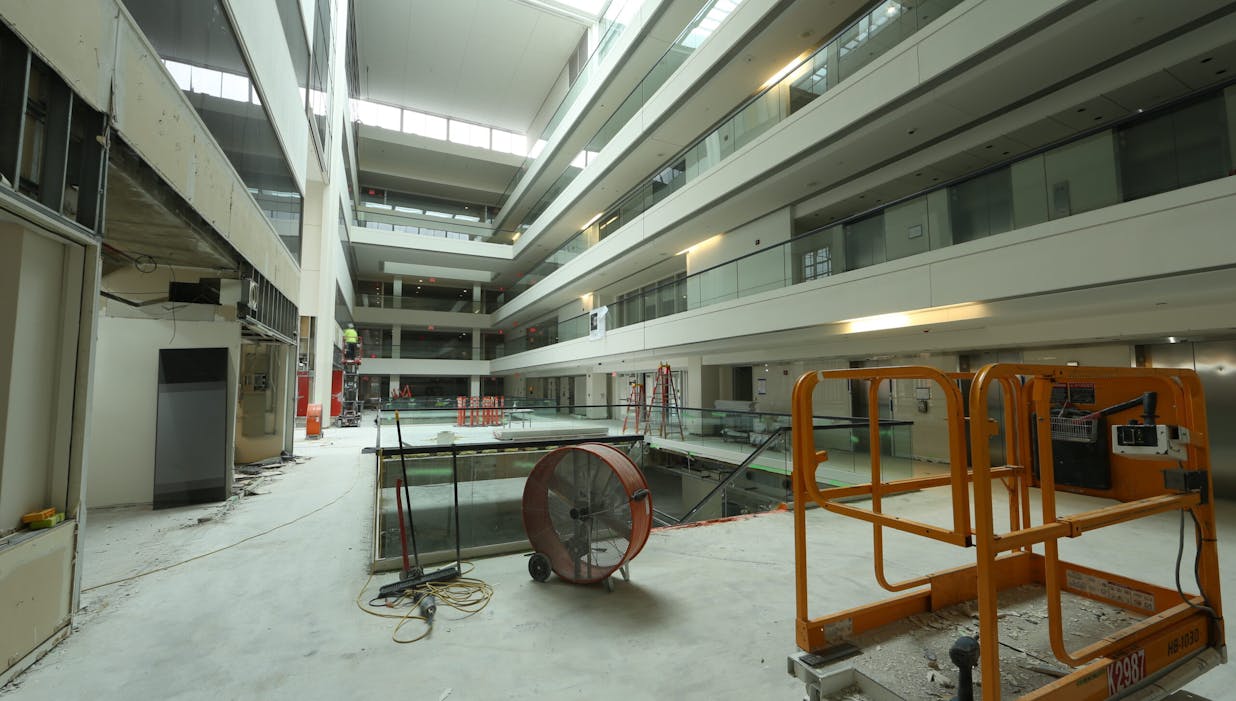
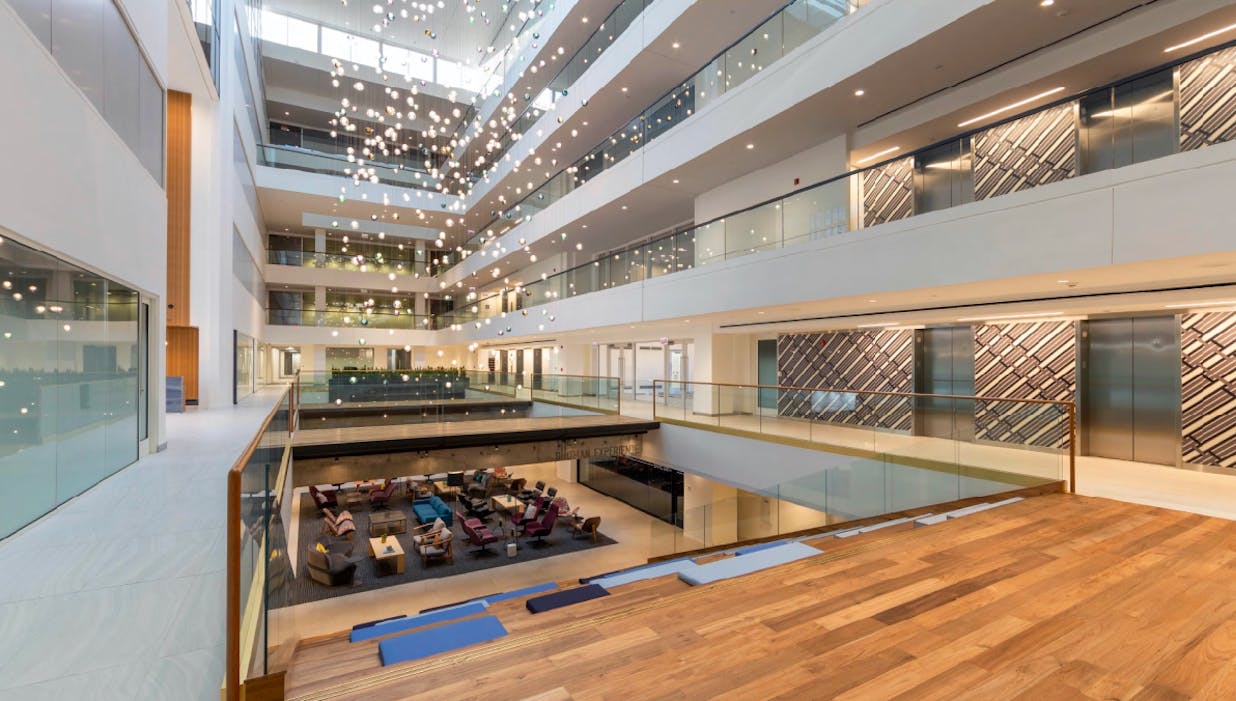
Before
After
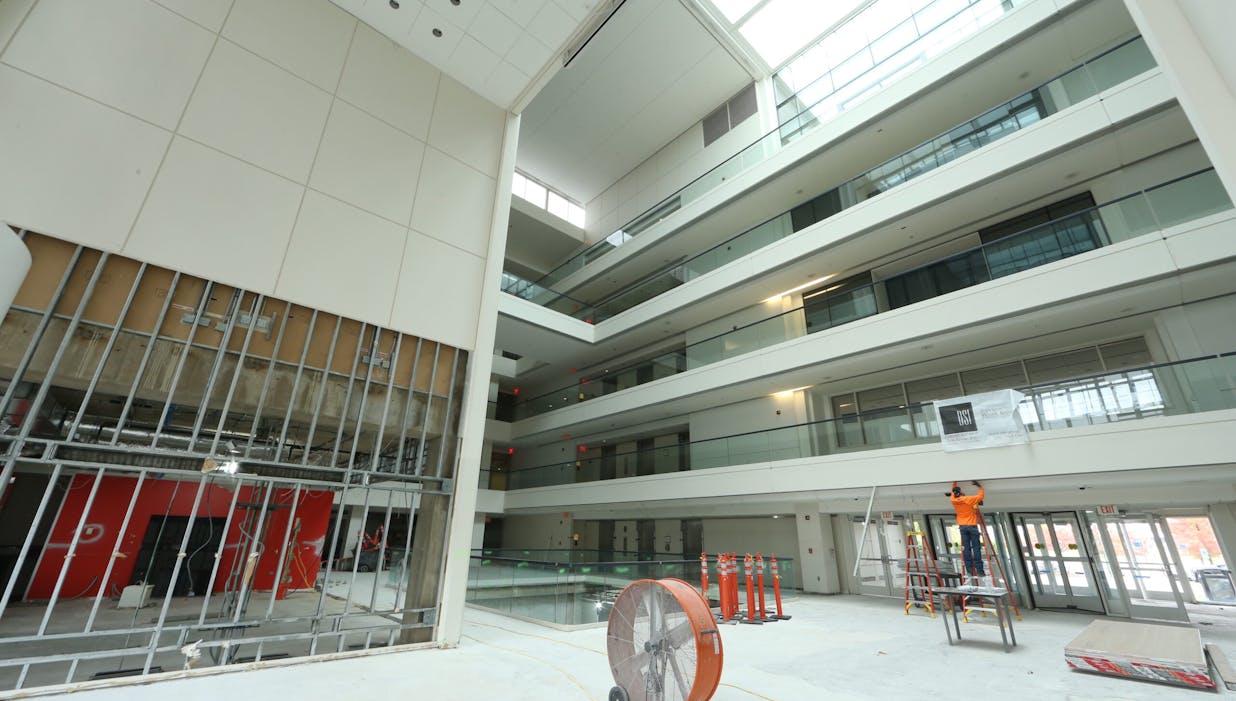
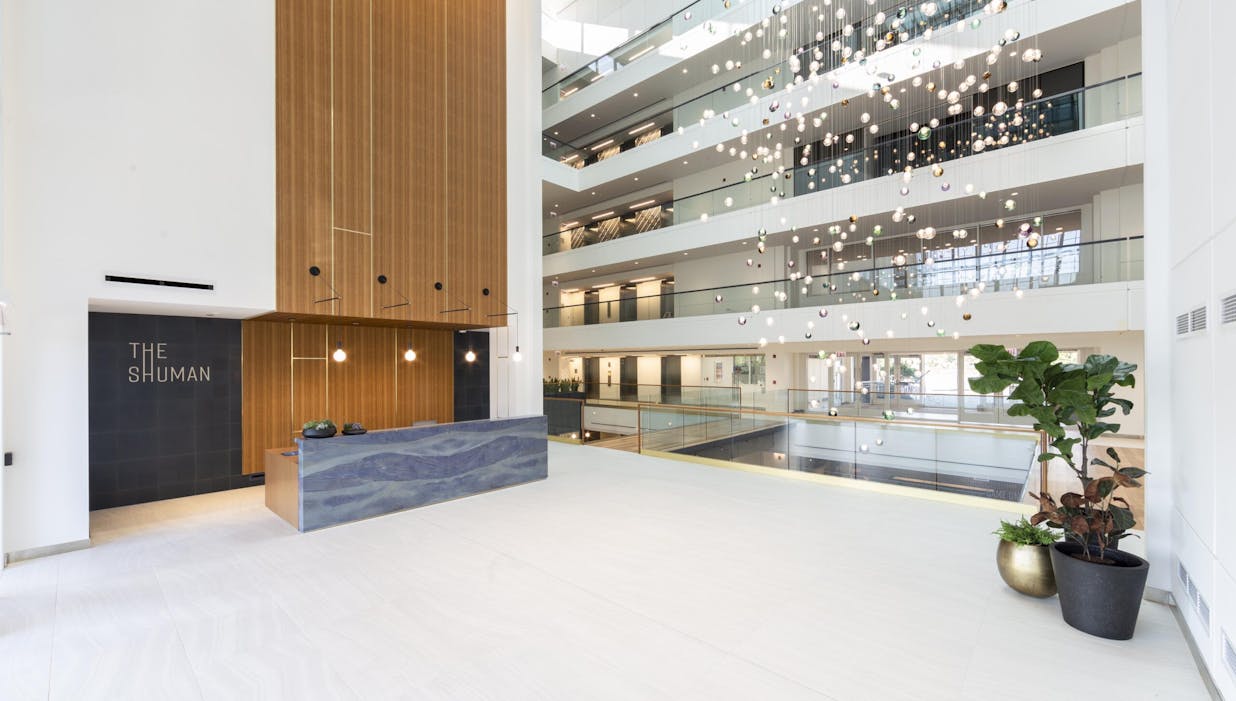
Before
After
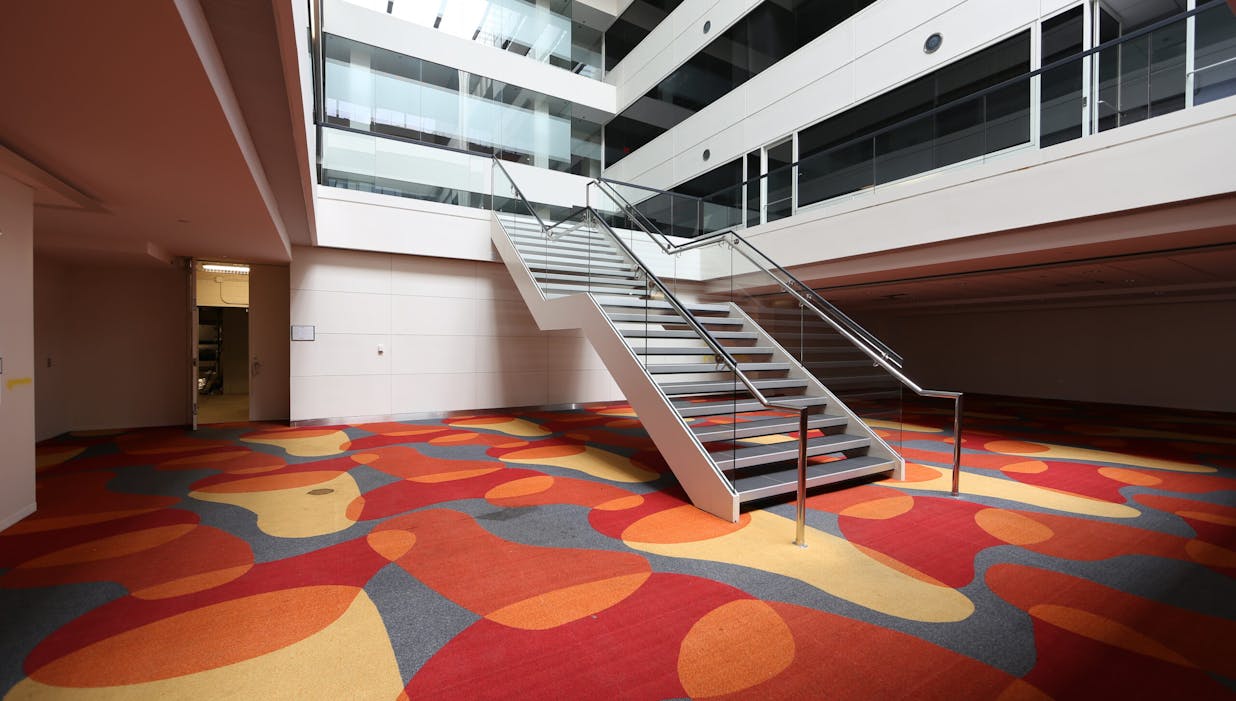
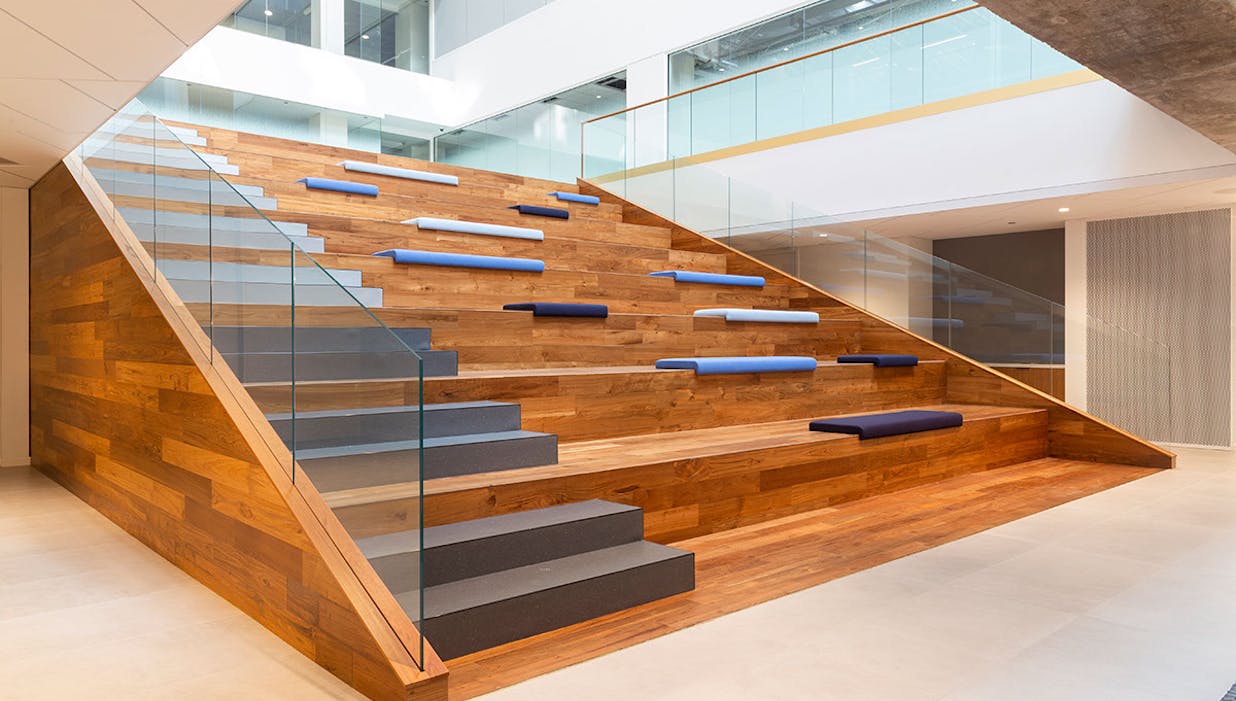
Before
After
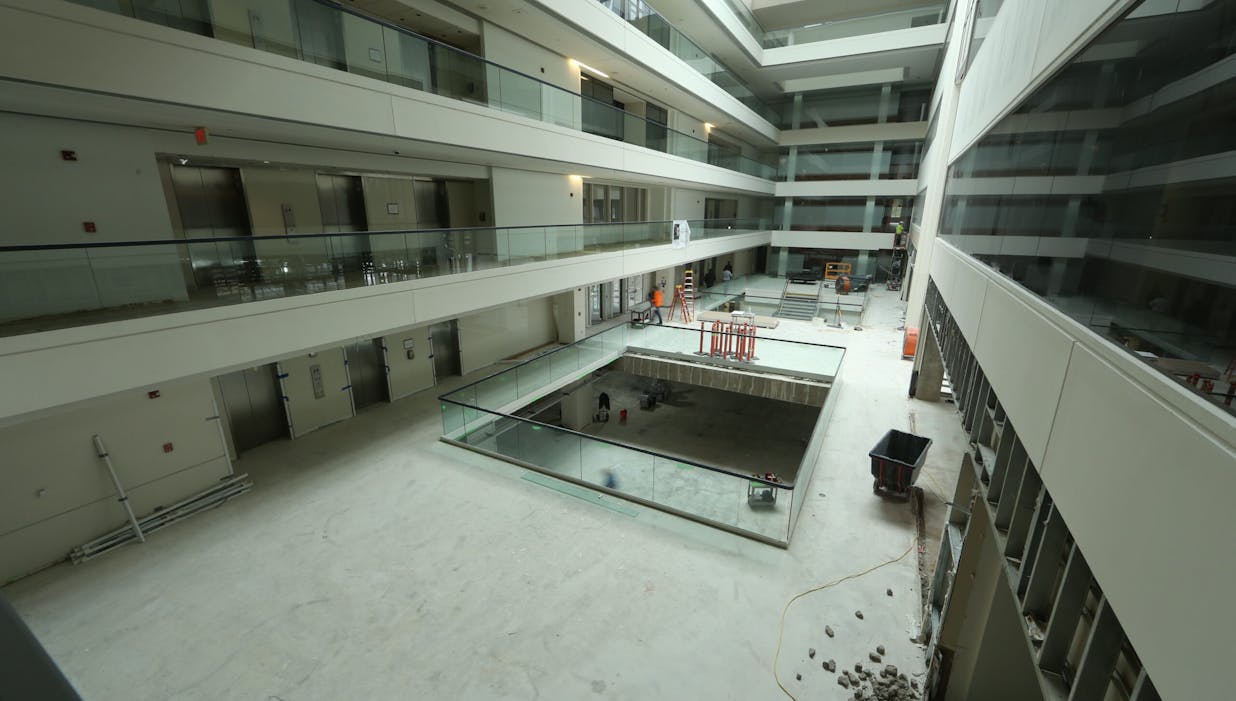
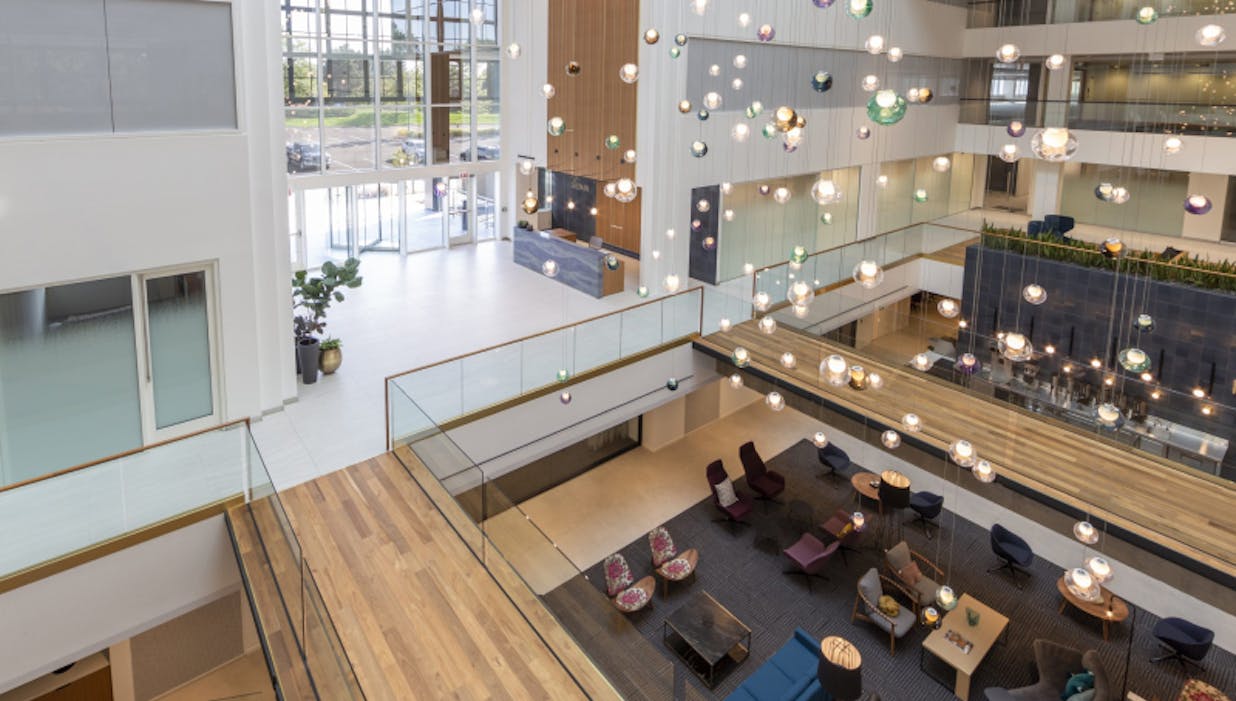
Before
After
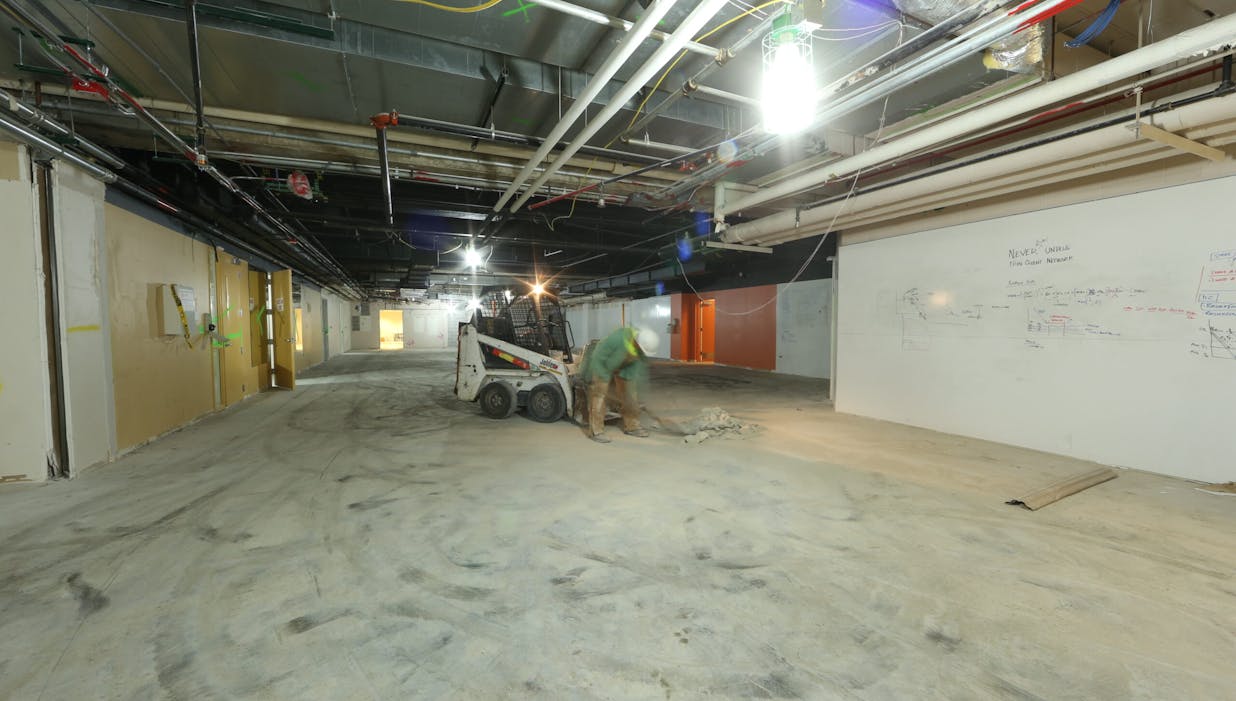
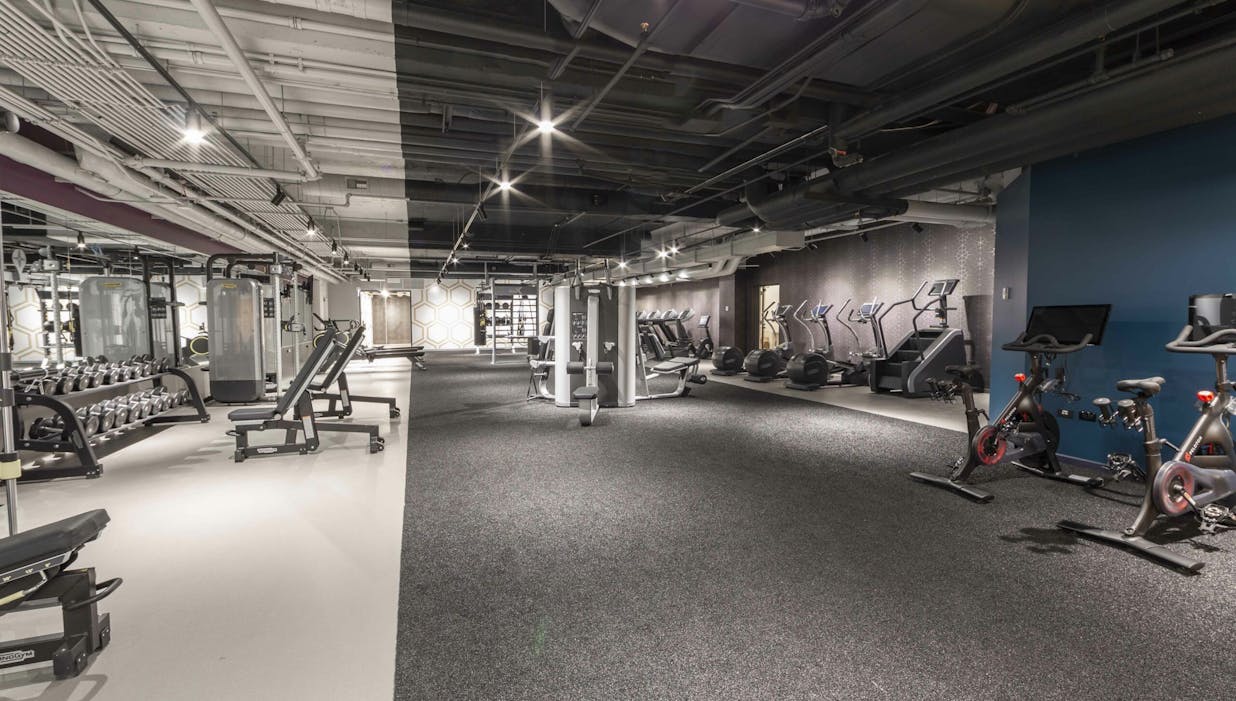
Before
After
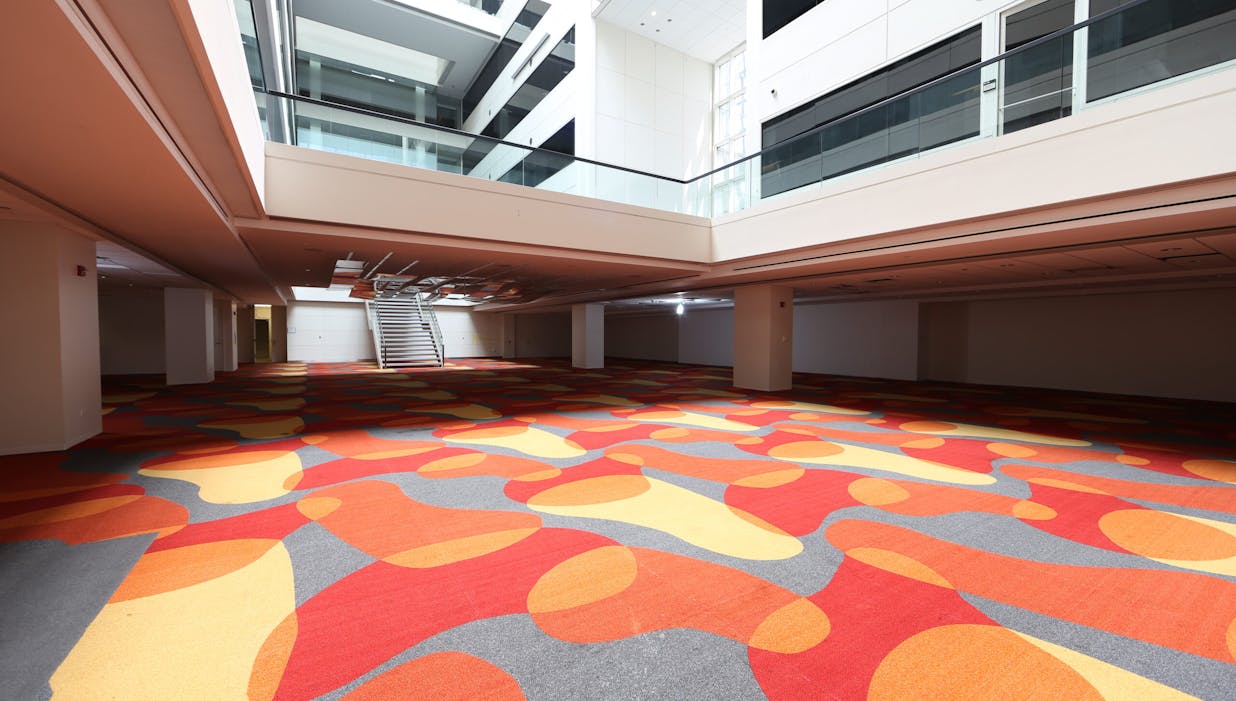
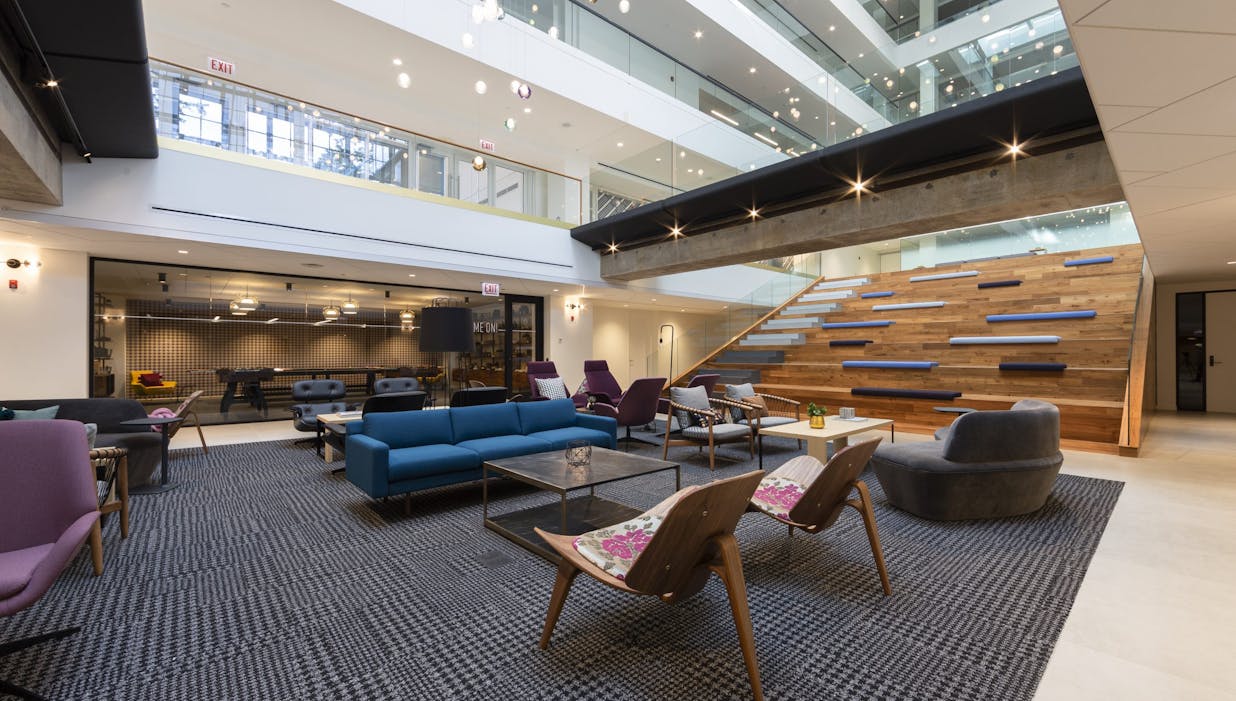
Before
After
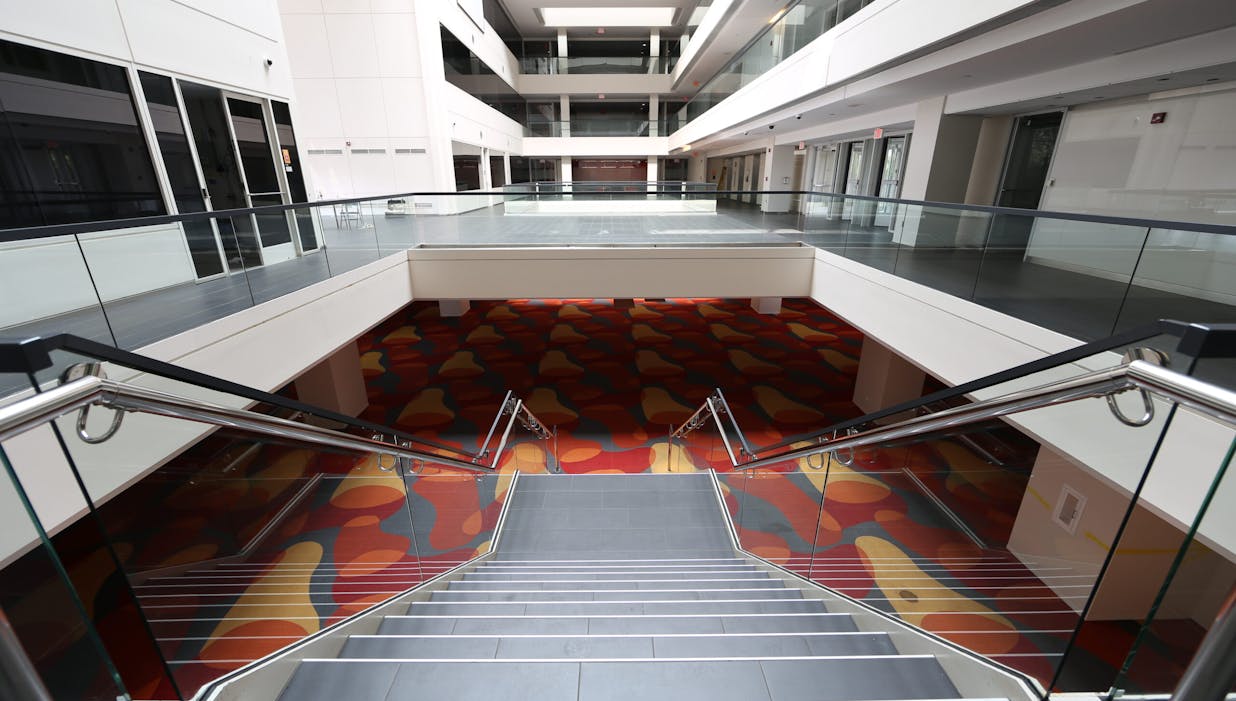
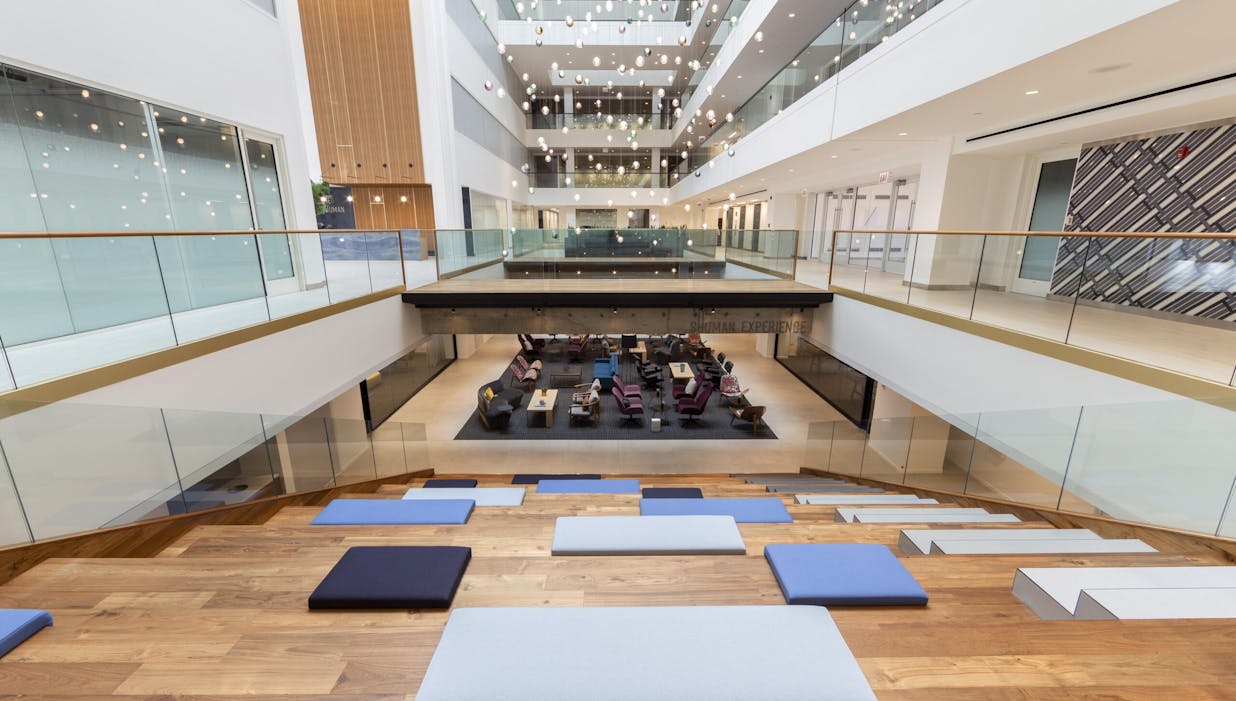
Before
After
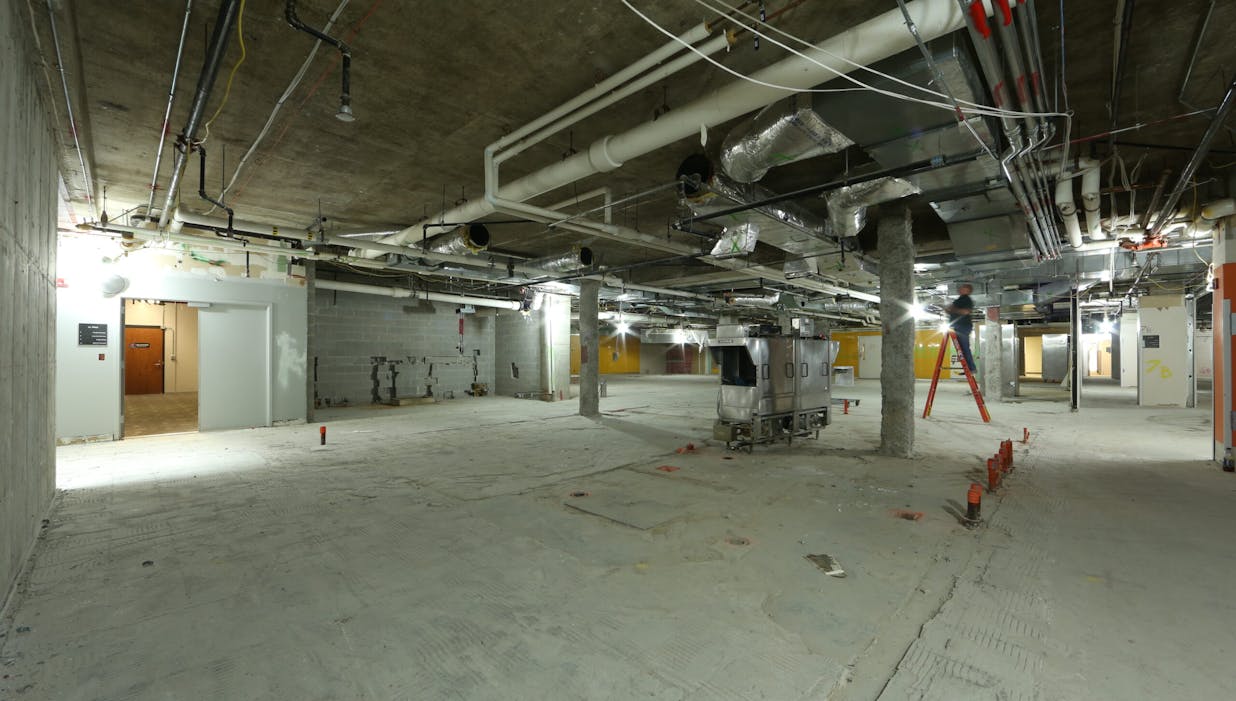
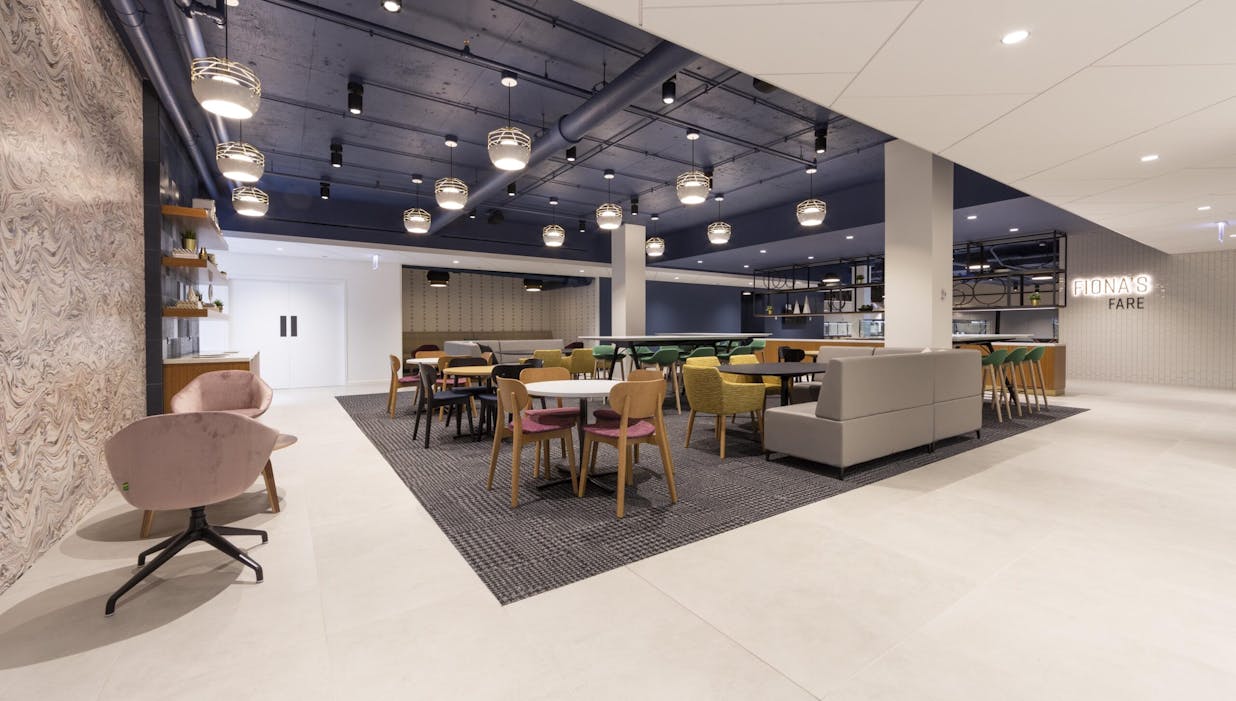
Before
After
Restaurant
Bar
Lounge
Conference
Game Room
Golf Simulator
Fitness
Community Stair
