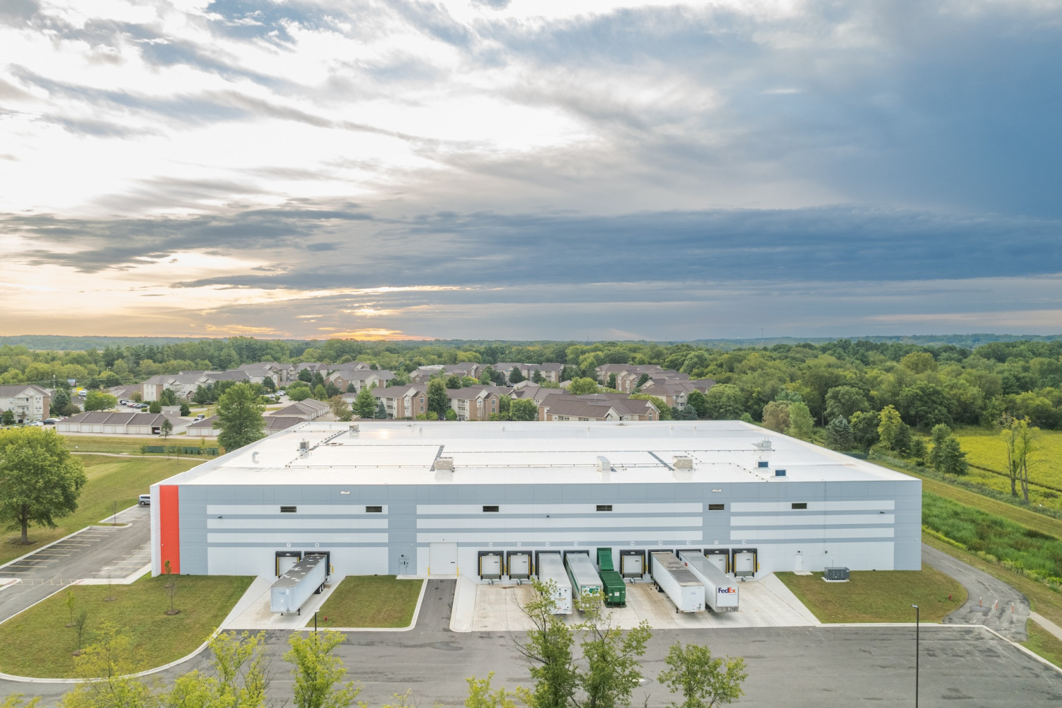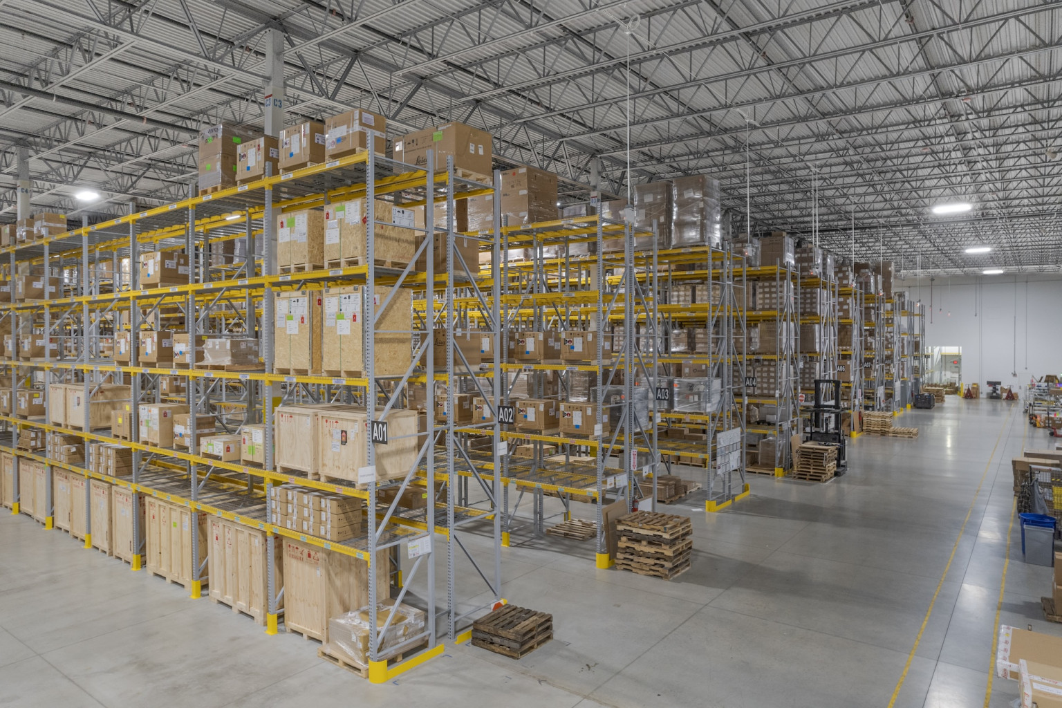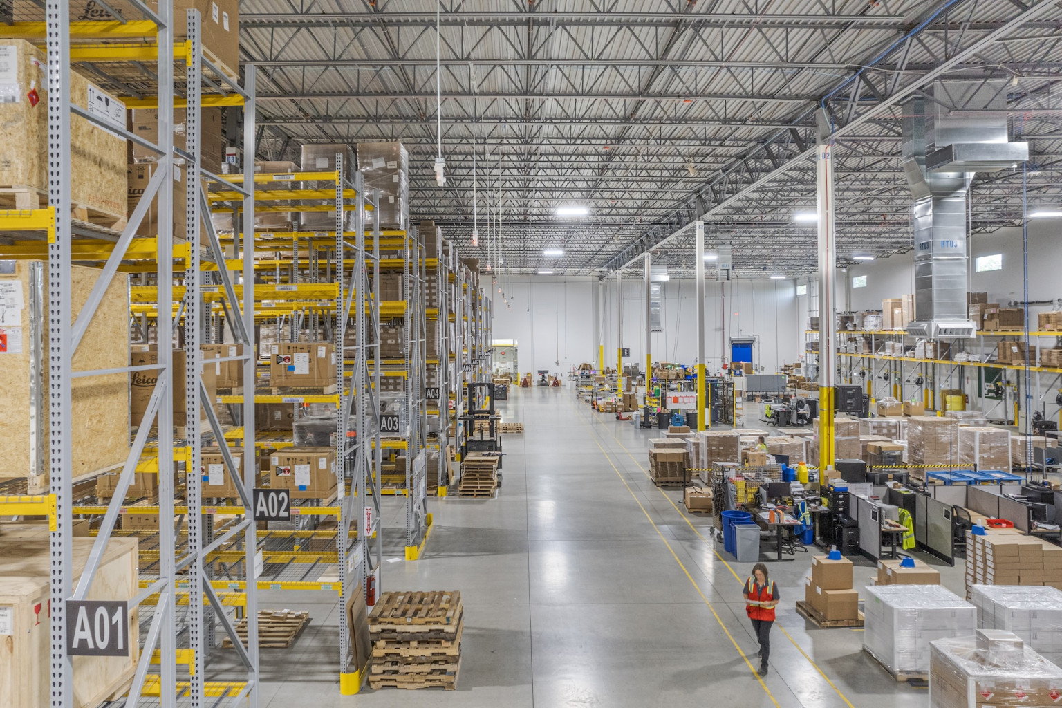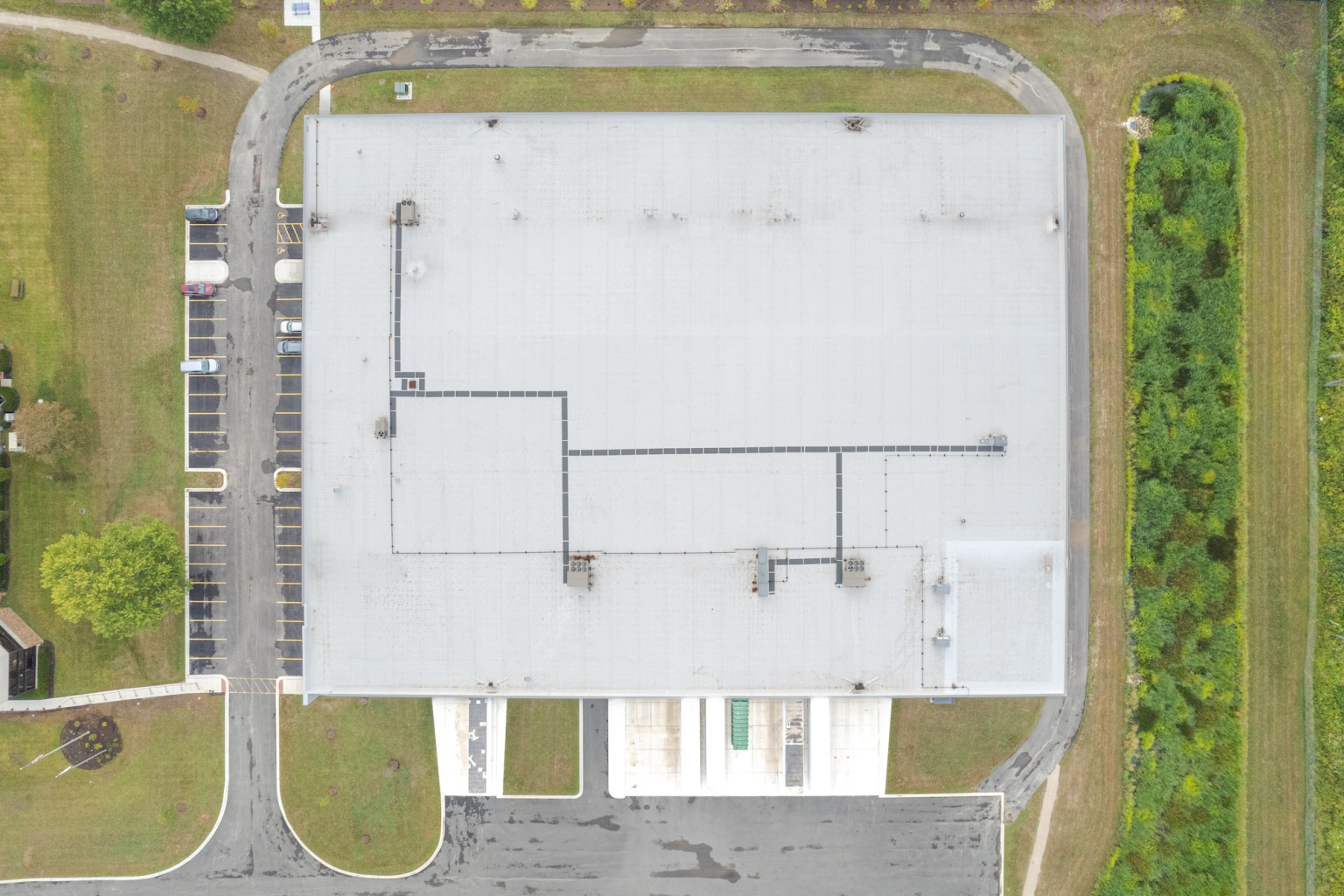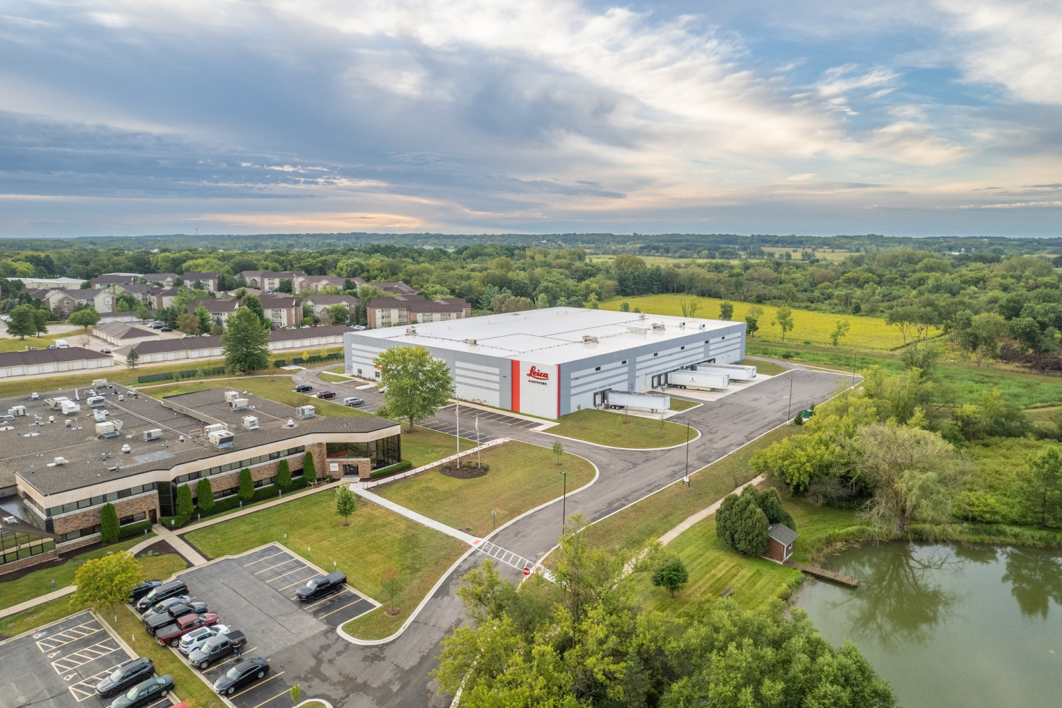
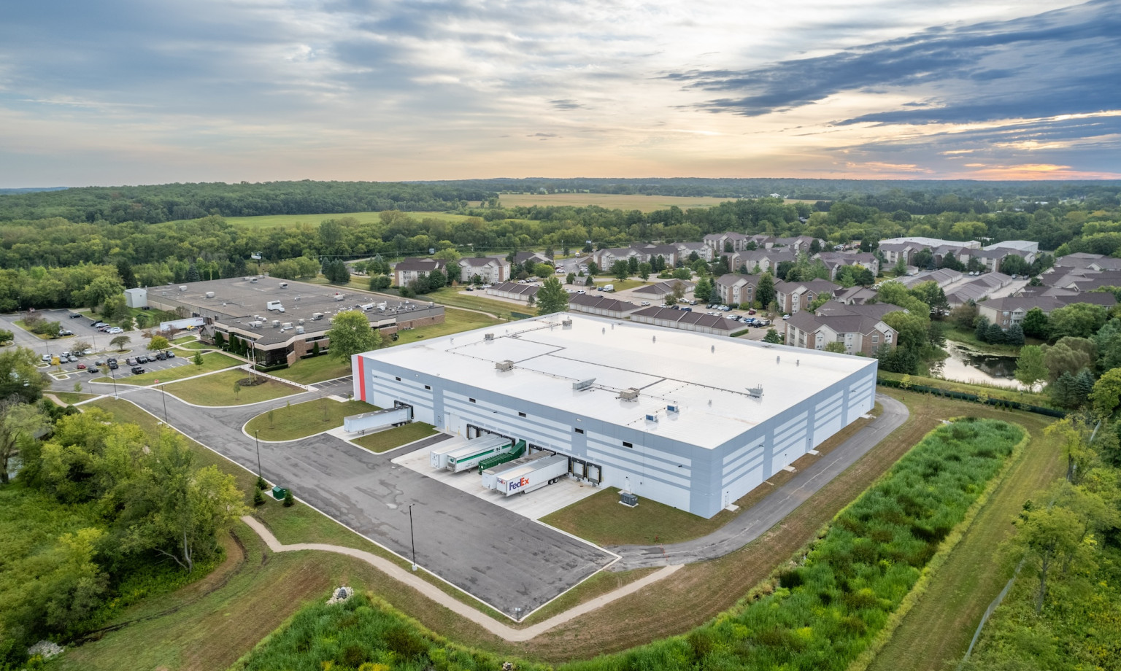
DSI delivered the new construction of an 80,000-square-foot facility purpose-built to support Leica’s specialized operational and storage requirements. Designed and constructed from the ground up, the project includes an 8,000-square-foot office buildout and a 72,000-square-foot warehouse optimized for performance, safety, and logistics flow.
The warehouse features a fully racked interior to maximize storage efficiency and inventory control. A temperature-controlled cooler maintains a consistent 35-degree environment for sensitive products, while two dedicated flammable storage rooms provide compliant, secure containment for hazardous materials. The facility is equipped with eleven dock doors with integrated levelers to streamline loading and unloading operations, along with one drive-in door to support direct vehicle access.
The office component was constructed to accommodate administrative and operational functions, offering a clean and efficient layout tailored to Leica’s needs. This project reflects DSI’s ability to deliver highly specialized, build-to-suit facilities with a focus on functionality, safety, and long-term value.
