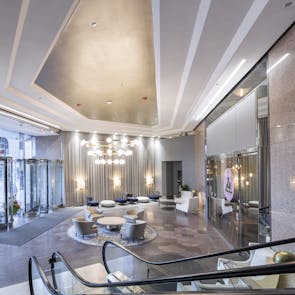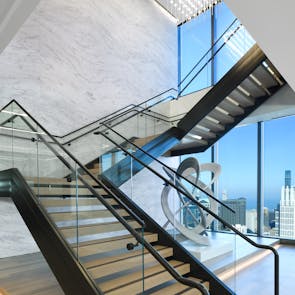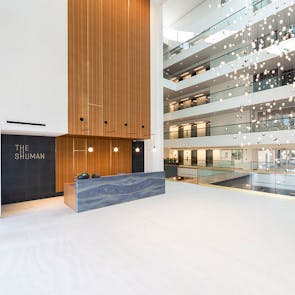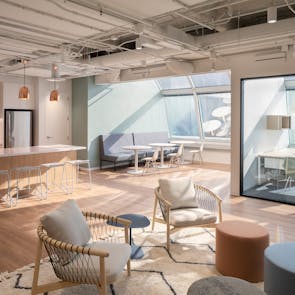Office
Brunswick Group
300 N LaSalle
Chicago, IL
Irvine Company
RLE Project Management
EWP Architects

Project Description
Brunswick Group, is a leading critical issues firm, dedicated to helping clients navigate their roles in the world. For their downtown Chicago office at 300 N LaSalle, they selected DSI to expand their space, creating more conference rooms, heads-down work areas, and larger community spaces, totaling 12,060 square feet. The expansion features five meeting rooms, 102 workstations, a spacious kitchen, seating areas, phone rooms, and wellness rooms for their in-office community.
Initially positioned in the corner of the floorplate, the redesign focused on establishing a strong elevator identity, reimagining the arrival sequence, and refreshing the guest experience. The original reception area was transformed into an expanded community space, setting the tone for a welcoming and dynamic environment. Key design elements emphasized maximizing views and natural light to foster an open and airy atmosphere while strategically reducing the density of heads-down workspaces. Conferencing areas were isolated to ensure security and privacy, presenting a new, forward-thinking image for the firm. The new layout also promotes employee well-being with generous kitchen and seating areas, as well as dedicated phone and wellness rooms.
Despite lead time challenges, our interiors team successfully expanded Brunswick’s office on schedule, creating a functional, stylish, and future-ready workspace that meets their needs and supports their growth.






