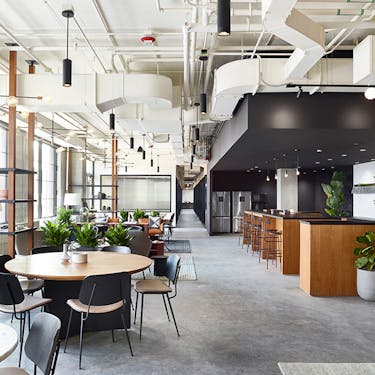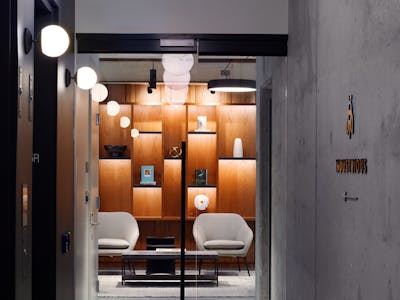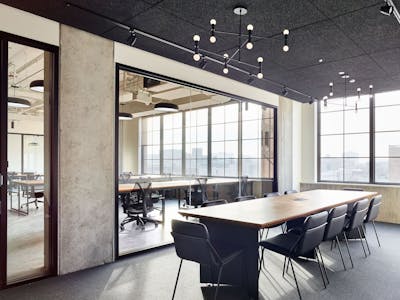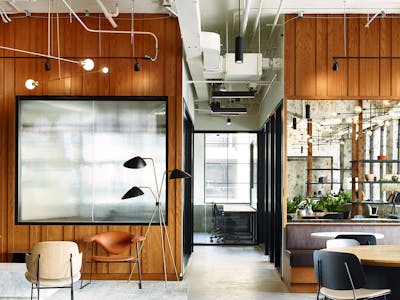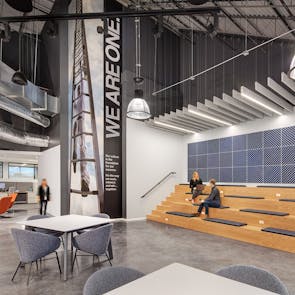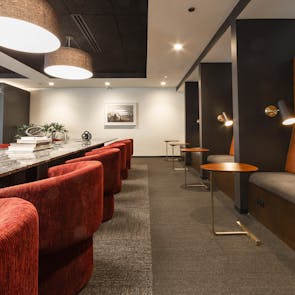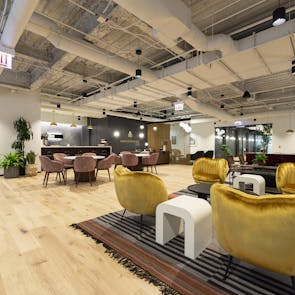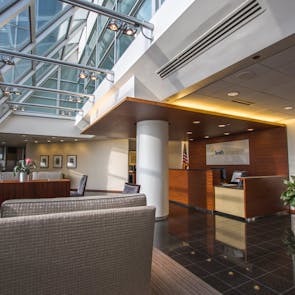Office
Industrious 171 N. Aberdeen
171 N. Aberdeen Street
Chicago, IL
Industrious
IA Architects
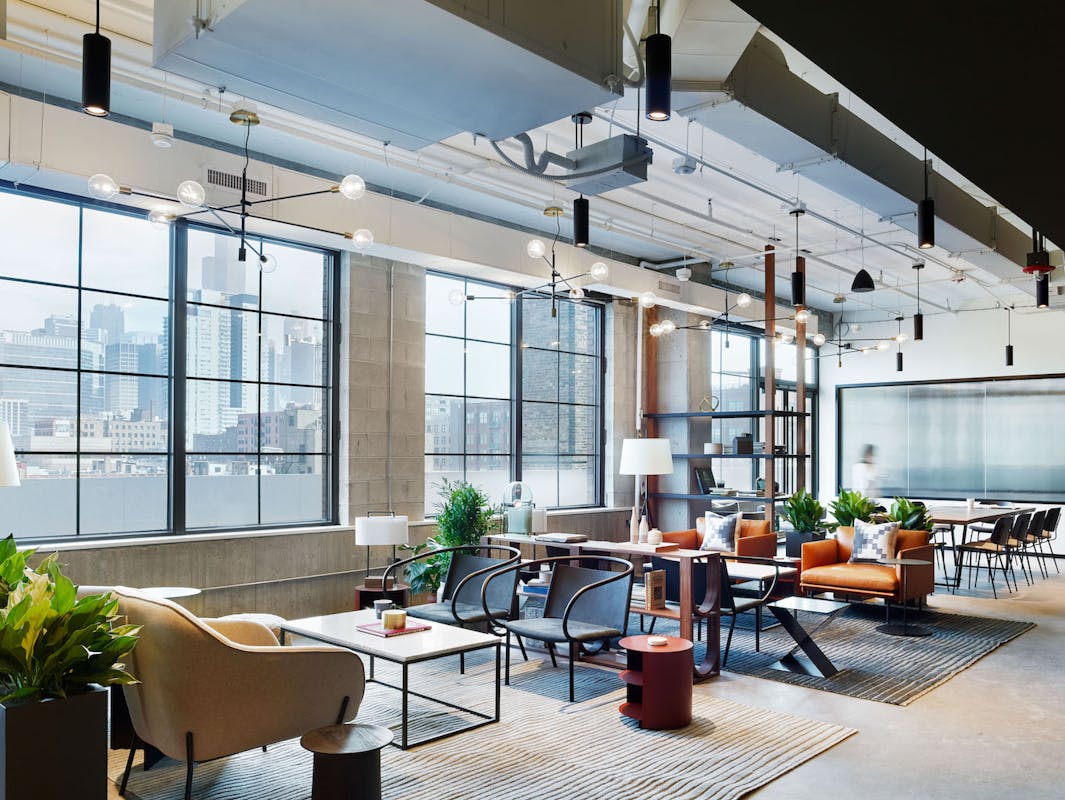
41,000 SF of contemporary industrial loft space
Industrious, a premier provider of co-working space, selected Development Solutions Inc. (DSI) as general contractor to construct their 2nd Chicago location through a negotiated bid process. The space consists of 41,000 SF over two floors with multiple conference rooms, lounge areas, team rooms, private offices and multipurpose areas.
This first generation project was executed while the building shell was under construction and, as a result, DSI installed all the mechanical, electrical and plumbing infrastructure within the space. Details include glass walled offices, wood paneling, custom millwork, polished concrete floors, pendant LED lighting and open exposed ceilings for a contemporary industrial loft look.
