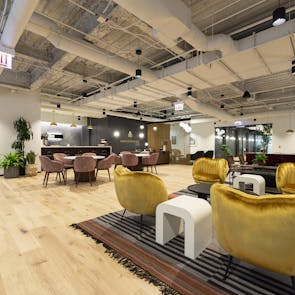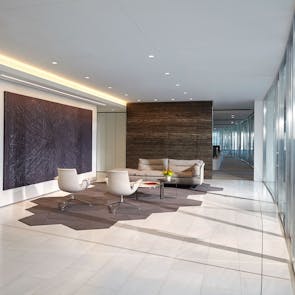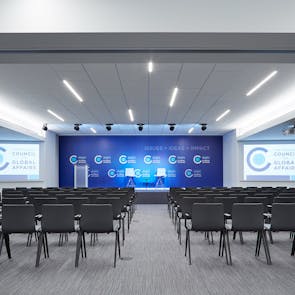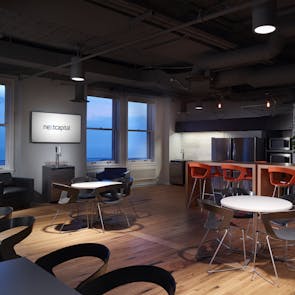Office
Burke, Warren, MacKay & Serritella P.C.
330 N Wabash Ave
Chicago, IL
Burke, Warren, MacKay & Serritella P.C.
Tilton Kelly Bell

Project Description
Located at 330 N Wabash Ave in Chicago, this 49,561-square-foot workspace was thoughtfully designed to support a full-service law firm with nearly 70 attorneys. The office balances privacy and collaboration with a layout featuring 70% private offices, 5% open workstations, 15% conference areas, and 10% communal spaces. Unique design elements, including felt baffles made from recycled materials, wood flooring, and a connecting stair with steel framing and wood cladding, combine functionality with aesthetic appeal. Continuous glass office fronts with sliding doors create a modern, open feel, while lacquer millwork elevates the conference center.
Phased construction ensured uninterrupted operations, delivering a seamless transition to a contemporary workspace that reflects the firm’s commitment to efficiency and collaboration. The design prioritizes sustainability and innovation, incorporating WELL Building standards and acoustic-enhancing materials to promote health and productivity.
Since moving in, the firm has seen improved workplace dynamics, with communal areas fostering stronger connections among attorneys and staff. The managing partners praised the space for enhancing collaboration and energy within the firm. Through close coordination with the architect, client, and construction manager, DSI delivered a workspace that meets operational needs while elevating the firm's culture and community.






